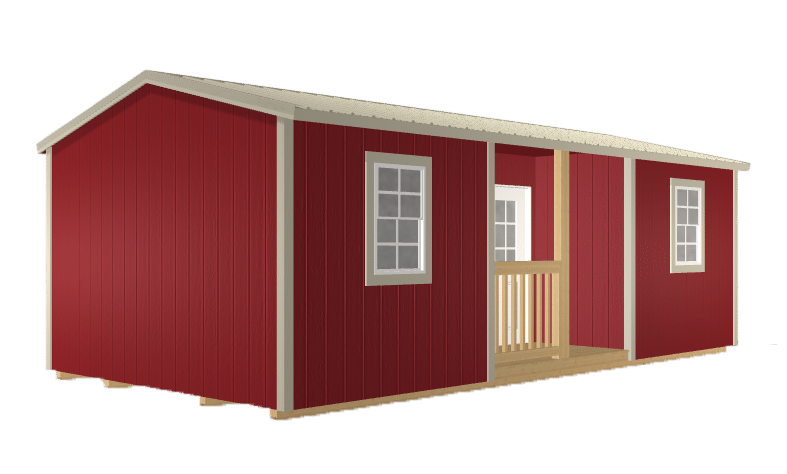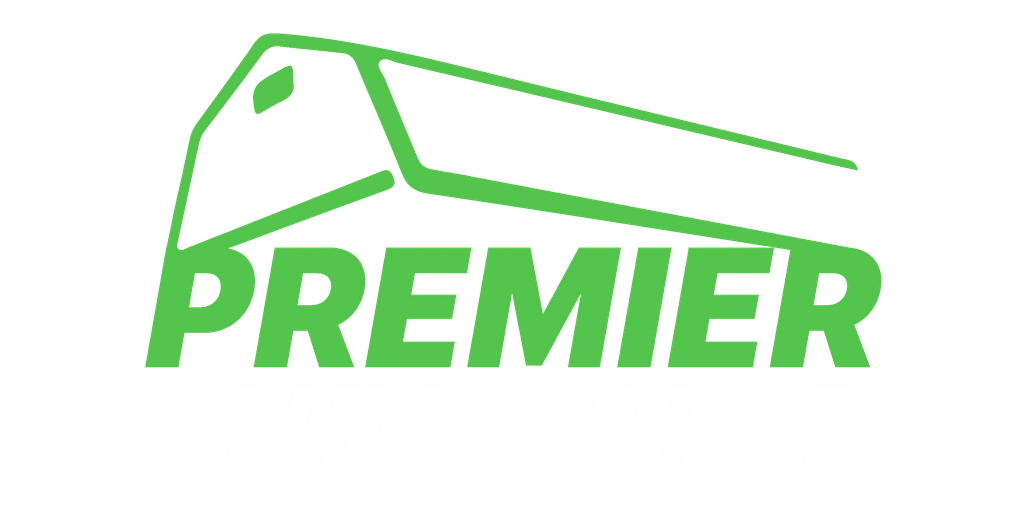Description
Available in a unique floor plan when compared to our other models, this portable building is a one-of-a-kind addition to your backyard.
8′ Wide Porch (option to upgrade to a 12′ Wide Porch) with Increased Porch Height, Low Pitched Gable Roof, 92″ Interior Wall Height, Three 2’x3′ Windows with Latches/Screens, and 9-Lite 36″x78″ Door with Lock and Keys. Center porch location creates a great natural separation inside. Also available in Center Lofted Cabin ask your dealer today
With Waterproof siding and flooring you can’t go wrong with a 50yr prorated warranty, and all on pressure treated 4×6 skids running the length of the shed with 2×6 floor joists spaced every 16″ apart running the width, 30yr warranty on our upgrade option on metal siding and metal roofs. Our sheds have so much more that come with it. Check us out and see what Premier Shed Shop can do for you.

